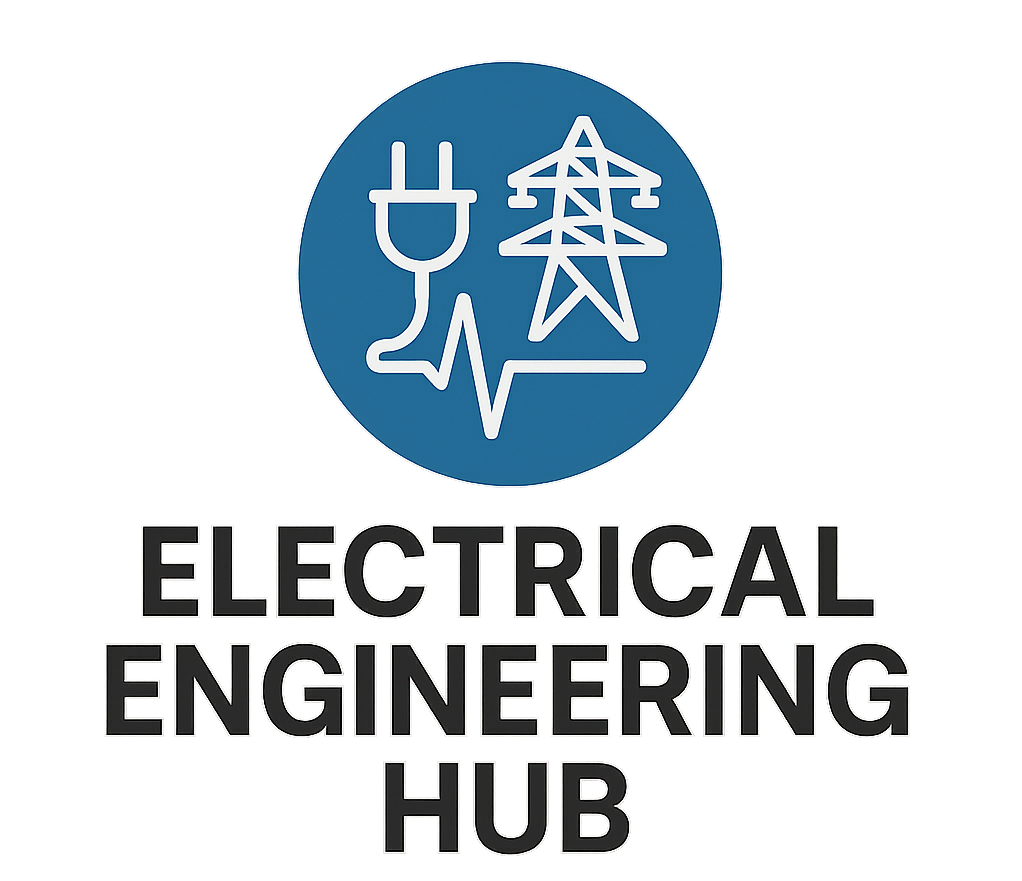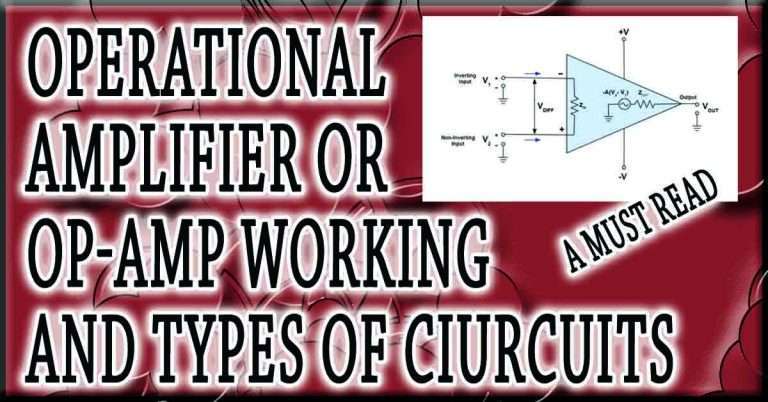Home Design Software Electrical and Plumbing: Important Overview
Designing a home is more than just visualizing floor plans and layouts; it involves detailed planning for critical systems like electrical wiring and plumbing. Using home design software electrical and plumbing can streamline the process, allowing homeowners, architects, and engineers to integrate essential utilities with precision. This article delves into the best software solutions, their features, and how they can be used for comprehensive planning.

Table of Contents
Table of Contents
Why Use Home Design Software for Electrical and Plumbing?
When building or renovating a home, electrical and plumbing systems must be planned alongside the architectural design to avoid costly modifications later. These systems ensure functionality, safety, and comfort.
Benefits of using software for electrical and plumbing design include:
Accurate Planning: Map out circuits, outlets, switches, and plumbing layouts with precision.
3D Visualization: View detailed renderings to identify potential clashes between utilities and other home components.
Cost Estimation: Calculate the costs of materials and labor required for installations.
Code Compliance: Ensure designs meet local building codes and safety standards.
Time Savings: Eliminate manual drafting errors and make real-time adjustments efficiently.
Note: Use our online electrical load calculator for electrical load calculation here. You can also use voltage drop calculator for voltage drop calculation and for cable selection in any single and three phase circuit here. Further explore our online electrical calculators to design your electrical systems in an efficient way.
Electrical Load Calculator
Key Features to Look for in Home Design Software
When selecting home design software electrical and plumbing, consider the following features:
Comprehensive Templates: Pre-built templates for electrical circuits and plumbing layouts.
3D Modeling: Realistic 3D models to visualize pipe routing and cable pathways.
Code Validation: Built-in tools to verify compliance with NEC (National Electrical Code) and IPC (International Plumbing Code).
User-Friendly Interface: Intuitive drag-and-drop tools for faster layout design.
Integration: Compatibility with other design software like AutoCAD or Revit.
Simulation Tools: Ability to simulate water flow and electrical loads.
Best Home Design Software Electrical and Plumbing
Here are some of the top software tools for designing electrical and plumbing systems in homes.
1. AutoCAD MEP
AutoCAD MEP is a specialized version of AutoCAD for mechanical, electrical, and plumbing designs.
Key Features:
- Create detailed electrical and plumbing layouts.
- Offers a vast library of industry-standard symbols.
- Allows collaboration with architects and engineers using the same platform.
- Integrated tools for load analysis and pipe sizing.
2. Revit
Revit by Autodesk is another powerful tool widely used in Building Information Modeling (BIM).
Key Features:
- Advanced 3D modeling for electrical and plumbing systems.
- Tools for clash detection to prevent design conflicts.
- Generates material takeoffs for cost estimation.
- Allows seamless collaboration among project stakeholders.
3. SmartDraw
SmartDraw is a user-friendly design tool suitable for beginners and professionals alike.
Key Features:
- Pre-designed templates for electrical circuits and plumbing layouts.
- Intuitive drag-and-drop functionality.
- Exports designs to commonly used formats like PDF and Visio.
- Great for small-scale residential projects.
4. SketchUp
While primarily known for architectural design, SketchUp offers plugins for electrical and plumbing planning.
Key Features:
- Plugins like “Layout” help map out electrical and plumbing systems.
- Compatible with VR tools for immersive walkthroughs.
- Easy to learn for DIY enthusiasts and professionals.
5. Home Designer Pro
Designed specifically for home projects, this software simplifies complex tasks like electrical and plumbing designs.
Key Features:
- Built-in tools for designing lighting circuits and water distribution.
- 3D views for detailed inspection of layouts.
- Includes options for energy-efficient system planning.
- Tailored for home designers and contractors.
How to Use Home Design Software for Electrical and Plumbing
Step 1: Define the Layout
Begin by importing the floor plan or creating one from scratch within the software. Clearly mark spaces for key areas such as the kitchen, bathroom, and utility rooms.
Step 2: Plan Electrical Systems
- Identify locations for outlets, switches, and light fixtures.
- Use the software’s tools to design circuits and wiring pathways.
- Simulate load distribution to avoid overloading circuits.
Step 3: Map Plumbing Layouts
- Plan the routing for water supply and drainage systems.
- Place fixtures like sinks, toilets, and showers in appropriate locations.
- Use simulation tools to check for water flow and pressure issues.
Step 4: Perform a Clash Detection Test
Use built-in tools to identify overlaps or conflicts between electrical and plumbing systems.
Step 5: Validate and Export
Ensure your designs meet local codes and standards before exporting the layout. Many tools allow exporting in formats like DWG or PDF for easy sharing.
Common Challenges and How Software Solves Them
Space Constraints: Limited space can make routing pipes and cables challenging. Software helps optimize layouts for compact spaces.
Coordination Issues: Collaboration between electrical and plumbing contractors can be tricky. Using integrated tools ensures everyone works with the same design.
Code Compliance: Software often includes libraries that conform to regulatory standards, reducing the risk of non-compliance.
Tips for Choosing the Right Software
Project Scale: Choose software that matches the complexity of your project. For example, AutoCAD MEP is ideal for large-scale designs, while SmartDraw suits smaller projects.
Budget: Some tools are free or offer trial versions, while advanced software like Revit requires a subscription.
Skill Level: Beginners may prefer intuitive tools like SketchUp, while professionals might opt for feature-rich platforms like AutoCAD.
Conclusion
Home design software electrical and plumbing simplifies the process of integrating critical systems into your home’s layout. By using the right tools, you can ensure efficiency, safety, and cost-effectiveness in your designs. Whether you’re a professional or a DIY enthusiast, investing in such software can save time, reduce errors, and deliver high-quality results.
Make sure to explore the software options mentioned above and choose one that aligns with your specific needs.
Subscribe our Newsletter to get the latest updates in Electrical Engineering.
Worth Read Posts
HomeDesignSoftware, #ElectricalDesign, #PlumbingDesign, #SmartHomePlanning, #HomeAutomation, #ElectricalSystemDesign, #PlumbingSoftware, #HomeDesignTools, #InteriorDesign, #HomeRenovation, #DIYDesign, #ElectricalEngineering, #PlumbingEngineering, #HomeConstruction, #SmartHomeTech


